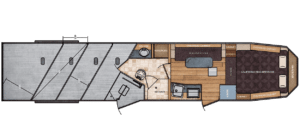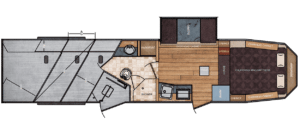8 ft. Wide 13×13 Living Quarters Trailer Floor Plan
Specifications
Weight
2-Horse: 10,860#
3-Horse: 11,800#
4-Horse: 12,740#
Note: Addition of slide out will increase trailer weight 1100 lbs.
Floor Length
2-Horse: 24’11”
3-Horse: 28’4″
4-Horse: 31’9″
Axles
6000#
7000#
8000#
Tire Size
235/80R16 LRE
235/85R16 LRG
235/85R16 LRG
Features
Construction & Exterior:
Camper Door w/ 24″ Window
24 x 48 Escape Window
18 x 18 Window
8’0″ Wide
7’6″ Tall
8’0″ Gooseneck
Side Tack
Optional Slide-out
Dual Hydraulic Jacks
Retractable Step Under Camper Door
Power Awning
Hoof Grip Flooring in Horse Compartment
Interior:
Soft Touch Ceiling
Synthetic Leather Sofa or Cushions
Day/Night Shades w/ Valances
Color coordinated interior
Vinyl floor w/wood print throughout
Hardwood Cabinetry
Fresh & Waste Water Systems:
Low point fresh water drains
Demand type water pump
Combination locking water center
48 gal. fresh water tank
28 gal. black holding tank
28 gal. gray holding tank
6 gal. DSI water heater
Water heater by-pass
Sewer hose storage compartment
Sewer hose and adapter
Galley:
2 burner cooktop with range hood
6 cu ft. Double door refrigerator
Sink
Wood trimmed counter tops
Flip up counter top extension
Microwave/Convection Oven
Heating/Insulation:
Dual 5 gal. propane tanks w/ auto changeover
Fully insulated floor, roof and walls
18,000 BTU furnace (ducted to bathroom)
Ducted Air Conditioning
Safety:
Locking water fill door
Fire extinguisher
CO/Smoke detector
L.P. detector
Alternate emergency exit
Bathroom:
36″ x 40″ Shower stall with glass door
12 volt exhaust fan
Fresh water flush toilet
Wash basin with vanity
Large Wardrobe Closet
(2) Drawers
Sleeping Accommodations:
California King size bed
Bedspread, pillows & shams
Dinette/Sofa coverts into a bed
Dinette:
Folding sofa bed/dinette
Sliding dinette table top
Note: Dinette replaces sofa in slide out
Electrical:
Locking battery box (batteries not included)
Monitor Panel
12 volt outlets
110 volt outlets
110V/12V power converter w/charger
30′ service cord
AM/FM stereo with CD player
TV antenna with power booster
Porch light by camper door
Lighted grab handle by exterior door
Recessed LED lighting
Options
Available Options
Gasoline Generator
8 cubic ft. Double Door Refrigerator
Slide-out Room w/Dinette
Oven w/3 Burner Cooktop
Flat screen TV w/DVD Player
Large TV with GN enclosure
Kicker Premium Sound System
Windows each side of Slide-out
Roll-out Door Screen
Sofa in Slide-out
Dual 7.5 Gallon Propane Tanks
Shower Dome
Fantastic Vent
Heat Strip for Air Conditioner
Western Premium Interior
Exterior Speakers
Exterior 110 V Outlet
Exterior Faucet
Auxiliary Propane Hook-up
Pre-Wire for Onan 4000 W Generator (includes hay rack & ladder)
Roll-out Screen Door
Premium Interior
Upgrade Padded Fabric Walls
LED Rope Lighting
Lighted Wardrobe Cabinets





